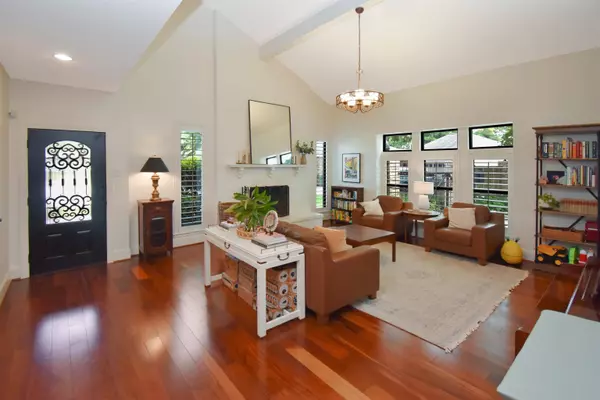HOW MUCH WOULD YOU LIKE TO OFFER FOR THIS PROPERTY?
4795 Chadwick Beaumont, TX 77706
4 Beds
3 Baths
3,541 SqFt
UPDATED:
Key Details
Property Type Single Family Home
Sub Type Single Family
Listing Status Active
Purchase Type For Sale
Square Footage 3,541 sqft
Price per Sqft $134
Subdivision Tx
MLS Listing ID 258546
Bedrooms 4
Full Baths 2
Half Baths 1
HOA Y/N Active
Lot Size 0.340 Acres
Property Sub-Type Single Family
Property Description
Location
State TX
County W Beaumont 2
Rooms
Living Room Both
Dining Room Formal Dining
Kitchen Built-in Oven, Cook Top, Dishwasher, Double Oven, Granite Counter Tops, Ice Maker Conn., Island Work Center, Microwave, Pantry
Interior
Interior Features Blinds/Shades, Cable TV, Carpeting, Ceiling Fan(s), Inside Utility Room, Laminate Floors, Primary Bdrm Down, Security System, Sheetrock, Smoke Alarm, Split Bdrm Plan, Tile Floors, Wash/Dry Connection
Heating Central Electric, More than One
Cooling Central Electric, More than One
Fireplaces Type Woodburning F/P
Exterior
Exterior Feature Covered Patio, Patio, Storage Bldg(s)
Garage Spaces 3.0
Fence Iron/Vinyl, Wood Privacy
Pool Gunite, In Ground, Chlorine
Roof Type Arch. Comp. Shingle
Street Surface Cul-de-Sac,Public
Building
Story One & Half
Foundation Slab
Sewer City Sewer, City Water
Water City Sewer, City Water
Structure Type Brick Veneer,HardiBoard
Schools
School District Beaumont
Others
Acceptable Financing Cash, Conventional, VA
Listing Terms Cash, Conventional, VA
Financing Cash,Conventional,VA
Virtual Tour https://bit.ly/4795Chadwick





